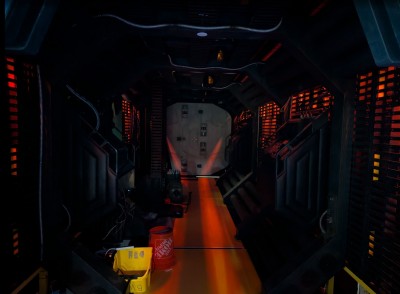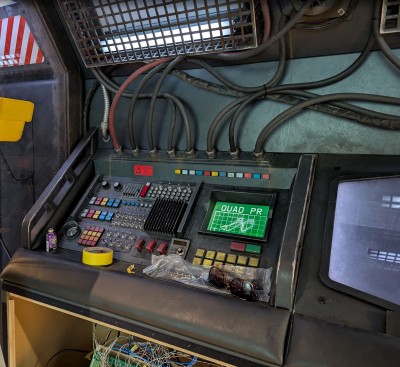TS826 wrote:
This is just crazy insane. In the best way possible.
To much to compliment on, but one of them is that the star field really came out nice.
It really looks like a large amount of space, outside the window.
Speaking of "living there", curious if this is a permanent fixture, inside the shop you're building it in?
I'm guessing yes, considering the mechanical room is incorporated within the design.
Or is there a plan to actually relocate this elsewhere?
Great work.
Thanks for the kind words!
To answer your questions, it's a permanent fixture inside a building, with no plans to relocate it elsewhere. It was specifically designed to fit into a somewhat weirdly shaped volume inside the building, underneath a sloped staircase that's above it. To be honest, during development I didn't really think about anyone wanting to visit it. In retrospect, that was probably a mistake, especially now that it has a couple of props from the movie in it. I hate the idea of people not being able to see those. So I'm going to think a bit about ways to solve that.
Progress wise, we're still wiring everything up, and mucking about with lighting. Now that the corridor is fully enclosed, we can finally evaluate the lighting properly. We've already added some extra lights in some places, so that things aren't so dark that you can't make out details. As an alternative to that extra light, I do want to try placing some in-fiction flashlights outside the entrance so people can enter it with one in their hand - exploring the corridor with a cellphone camera is already a pretty awesome feeling, and really helps you appreciate all the weathering detail.
Photo of us trying out different lighting colors behind the wall pallets.
Attachment:
 RedLighting.jpg [ 240.03 KiB | Viewed 145286 times ]
RedLighting.jpg [ 240.03 KiB | Viewed 145286 times ]
Wiring up the vestibule consoles & video screens. All the lights respond in some way to the buttons, switches & dials. Since we're talking about lighting, it's worth noting that when it's lit up brightly like this, it's because we have the service lights on, which are out-of-fiction lights hidden in the corridor for when we need plenty of light to work by. In this particular photo, we also have the in-fiction vestibule lights on as well.
Attachment:
 VestibuleWiring.jpg [ 539.4 KiB | Viewed 145286 times ]
VestibuleWiring.jpg [ 539.4 KiB | Viewed 145286 times ]